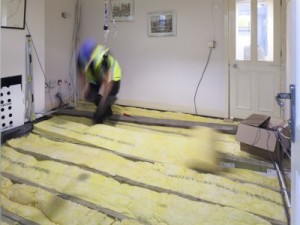 Saint-Gobain Isover has provided an innovative airtightness membrane and floor insulation for the Salford ‘Energy House’ project – an in-depth study into the impact of whole-house retrofit on thermal performance. Carried out by the University of Salford in collaboration with Leeds Metropolitan University, the project demonstrates how insulation solutions can cut heat loss in a typical 1919 UK end-of-terrace home by up to 63 per cent and air leakage by 50 per cent.
Saint-Gobain Isover has provided an innovative airtightness membrane and floor insulation for the Salford ‘Energy House’ project – an in-depth study into the impact of whole-house retrofit on thermal performance. Carried out by the University of Salford in collaboration with Leeds Metropolitan University, the project demonstrates how insulation solutions can cut heat loss in a typical 1919 UK end-of-terrace home by up to 63 per cent and air leakage by 50 per cent.
The Energy House project was the result of collaboration between partners: Isover; the University of Salford; Leeds Metropolitan University; research centre, Saint-Gobain Recherché, and other Saint-Gobain businesses, including: British Gypsum; Glassolutions; and Saint-Gobain Weber. Their aim was to investigate how to maximise the thermal efficiency of the UK’s ageing housing stock.
The study began with a full-scale replica of a 1919 end-of-terrace house. This ‘baseline’ building featured energy efficiency measures typical of 1990’s renovation work, including double-glazing and 100 mm loft insulation to represent the majority of housing in the UK. Built in an environmentally-controlled chamber in the University of Salford’s Energy Hub, the study, which was carried out over three months and in six stages, allowed researchers to accurately monitor the impact of the retrofitted solutions on thermal performance.
During the first phase of the project, Isover’s 170mm Spacesaver insulation was used to upgrade the energy performance of the loft. The low-density mineral wool quilt was installed on top of the existing 100mm material to bring the loft insulation up to date with current building standards. This reduced heat loss from an initial 187.5 W/mK measured in the ‘baseline’ house, to 180.5 W/mK.
In the final phase, Isover’s Renovation Roll Thermal was chosen for the floor due to its high-performance and the ease of installation it offered, which made it ideal for retrofit projects. The solution was fitted between the floor’s supporting joists to reduce thermal conductivity in the base of the building, before being overlaid with Vario KM Duplex Climate airtightness membrane. This minimises air leakage and optimises vapour control, protecting the floor’s timberframe structure from damage caused by trapped moisture.
The installation of Isover’s solutions in the floor and roof cut air leakage in the house from 10.4 m3/(h.m2) to just 6 m3/(h.m2). Heat loss through the building fabric was also reduced from 82.7 W/mK to as little as 69.7W/mK. This accounted for more than 17 per cent of the improvement in thermal performance for the house.
In addition, Isover’s upgrades to the floor insulation resulted in a difference of fewer than two degrees Celsius between the head and foot levels of the ground floor – a recognised measure of thermal comfort.
Overall, there was a reduction in heat loss of up to 63 per cent. In addition, researchers found that air leakage through the building fabric was halved from 12.5 m3/(h.m2) at 50 Pascals (Pa) to just 6 m3/(h.m2) – more than 42 per cent of which was the result of the installation of the Vario membrane. In an actual house, this would further boost energy efficiency and enhance thermal comfort for building occupants.
Speaking about Isover’s involvement in the project, Tom Cox, product and systems development manager at Isover, explained: “This was an interesting opportunity for us to really understand the impact that a full retrofit can have on a typical UK home.
“To reflect the realities of a standard renovation project, it was necessary to select solutions that could work effectively as part of a ‘hybrid’ retrofitting approach, involving multiple technologies. The systems we proposed were not only able to achieve this, but could be easily cut to size and fitted into standard loft and floor spaces, simplifying and speeding up the installation process.”
Simon Gibson, R&D manager at Saint-Gobain UK and the leader of the Energy House project, added: “The impact of the whole-house retrofit on energy efficiency, and the solutions provided by Isover, has been highly significant. Taking an average 2012 gas fuel price for the area where the project took place, we worked out that the newly-renovated building could be heated for less than £4 a week – a saving of £348 per year on the heating bill for the property.”

