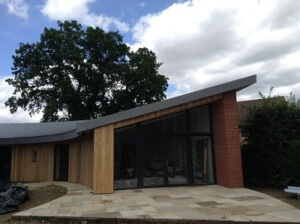 PIR insulation from Recticel has been specified for a ground-breaking Passivhaus project for its cost effectiveness and performance characteristics.
PIR insulation from Recticel has been specified for a ground-breaking Passivhaus project for its cost effectiveness and performance characteristics.
Recticel’s premium Eurothane GP insulation was specified for the floors of Lime Tree Lodge in Swaffham, Norfolk, by the town’s Parsons + Whittley Architects and was installed by award-winning Norfolk contractors Grocott & Murfit on their first Passivhaus project.
The two-bedroomed bungalow is curved on plan to accommodate the dominant lime tree it is named after. The Recticel Eurothane GP insulation has been used throughout under an oak engineered timber floor or porcelain tiles and 22cm chipboard deck with vapour control layer.
The £250,000 home was constructed in eight months of traditional cavity wall on a mini-piled raft with mono-pitch zinc roof in the garden of a private client who was downsizing.
Faced with both brick and timber it has an external U-value of 0.096 W/m2K for the timber-faced walls and 0.098 W/m2K for the brick-faced ones. Eurothane GP is lightweight and easy to cut, handle and install. Available in a variety of thicknesses, 40m2 of two layers of 150mm were used at Lime Tree Lodge.
Architect Chris Parsons said the Eurothane GP was specified because it was “cost effective insulation.” He added: “Passivhaus requires high levels of insulation and the avoidance of thermal bridging which the Recticel product helped to achieve.”
Grocott & Murfit director Jody Murfit said: “The project generally was quite challenging due to the curve but the Recticel insulation was easy to install. We just cut it to size, doubled it up and taped it.”
Lime Tree Lodge had to be built to certified Passivhaus standards but was inhibited by a tight site that was further constrained by the protected lime tree. This impacted on the layout of the site as the presence of a deciduous tree can enhance Passivhaus design by providing shading in summer to avoid overheating while allowing winter sun to penetrate and provide passive solar gain. Having established the spread and root protection zones of the tree, the bungalow is designed as an annulus segment centred on the tree, spaced outwards to avoid the root protection area.
The circular nature is then emphasised by three concentric segmental sections of outer brickwork, each shielding the main dwelling, associated smaller rooms and finally the rear wing and covered areas. These latter two are roofed by a GRP flat roof to reduce the mass of the dwelling. The main dwelling is roofed by the mono-pitch zinc roof falling towards the tree. This shape presents a south-facing gable which was fully glazed both for the passive solar gain as well as the view.
Lime Tree Lodge was shortlisted for the Passivhaus Trust Awards 2016.
http://www.recticelinsulation.co.uk/

