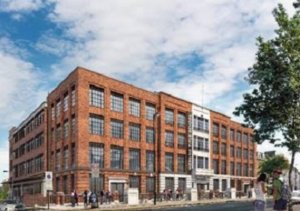 Architecture Initiative has achieved planning approval to convert a 1930s building, formerly called Ladbroke House, into a free school run by the Meller Educational Trust and backed by world-renowned British production company Working Title Films. Working Title is behind some of the best-loved and most famous British films of the past quarter of a century, including Bridget Jones’s Diary, Billy Elliot and Notting Hill, and its films have won 12 Academy Awards®. The client and funders are the Education and Skills Funding Agency (ESFA) and LocatED, the government-owned property company responsible for buying and developing sites for free schools.
Architecture Initiative has achieved planning approval to convert a 1930s building, formerly called Ladbroke House, into a free school run by the Meller Educational Trust and backed by world-renowned British production company Working Title Films. Working Title is behind some of the best-loved and most famous British films of the past quarter of a century, including Bridget Jones’s Diary, Billy Elliot and Notting Hill, and its films have won 12 Academy Awards®. The client and funders are the Education and Skills Funding Agency (ESFA) and LocatED, the government-owned property company responsible for buying and developing sites for free schools.
The building is situated on the corner of Highbury Grove and Kelvin Road in the Highbury Fields Conservation Area and has been empty since 2012. It was acquired from London Metropolitan University following a variety of former uses, but has historical significance as the location where British electronics company A.C. Cossor manufactured the UK’s first television set in 1936.
The 1000-place school for pupils aged 16–19 from across London will provide training in all aspects of film production and digital technologies. In addition to the national curriculum the school will teach film industry vocations ranging from hair and makeup, to set design through to lighting and post production, visual effects and sound editing. Aspiring directors, scriptwriters and cinematographers will be among those to gain practical experience, learning the skills of the trade from some of the most accomplished names in the business.
The existing four-storey factory building provides the shell for the school and will house many of the support and general teaching spaces located around the perimeter of its square plan. A large portion of the centre of the building is to be demolished in order to make space for the insertion of a new steel structure. This acoustically-sealed ‘black box’ will house a new triple height film production studio, which will be the creative heart of the school.
The studio will be a scaled-down version of a real industry facility, providing flexible space to support a wide variety of activities for film and TV production. The top of the new studio creates a rooftop courtyard, adding outdoor space for pupils to a site that previously had none.
The addition of the new steel structure forms a large space free of the structural columns that appear throughout the rest of the original design, creating the open space needed for the production studio. The addition barely touches the existing building itself, connected to it via a number of lightweight access bridges. This ‘gap’ between the studio and the surrounding structure creates a naturally-lit atrium, topped with rooflights, which floods the spaces below with daylight.
The school’s interior design is intended to have an industrial feel. The character of the existing building will be maintained, with exposed services, ceilings and existing floor finishes and the studio will resemble a working production space with exposed steelwork and raw finishes. The windows, which are a later addition to the building, will be replaced with slim-profile double glazed windows that replicate the building’s original look while improving its environmental performance.
In addition to a variety of standard teaching classrooms, the school will include workshops for set design, screening rooms, editing suites, a range of studios and a specialist film library.
Lee Mainwaring, Architecture Initiative Design Director, said: ‘The process of making this building is actually a bit like the making of a set: we are creating a backdrop for learning the craft of film making and storytelling. This will be a really unique opportunity for a niche education environment to train students in the art of film and digital media. It’s a hugely exciting project.’

